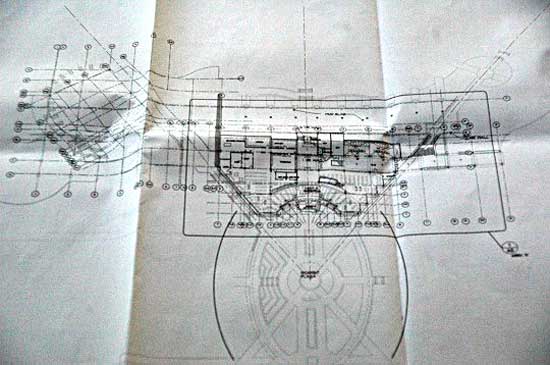 By Martin Couch
By Martin Couch
In Monday's Bryant City Planning Commission meeting the construction plan and revised site plan approval for a four-story high school state-of-the-art complex was reviewed.
The site is located on Reynolds Road and Sullivan Drive and the existing zoning designation is highway commercial and residential. The plans are for the high school to be built on the existing campus at 200 Northwest Fourth Street.[more]
"My understanding is that this review is of the building only since the site plans were approved at an earlier Commission meeting," said vice president of landscape architecture, Frank Riggins, of Crafton Tull Sparks engineering in a letter to Bryant Planning Coordinator LaVenia Jones.
The four-story complex will be a series of designed buildings with brick and metal exteriors. The elevation level of the proposed constructed buildings will be designed on a slight slope on the grounds, its west side where an exterior stair well, pole lights and electronic drinking fountains will be.
At the main entrance, a student plaza with benches and an amphitheater will be constructed with drop-off and pick-up points on the outer limits of the grounds.
Bryant School District Superintendent Randy Rutherford was on hand at Monday's meeting to point out those designed pick-up and drop-off points within the construction site around the campus.
The new school will also abide by the Americans with Disabilities Act and Architectural Barriers Act accessibility guidelines, as prepared by the United States Access Board and mandated by the U.S. Department of Justice.



