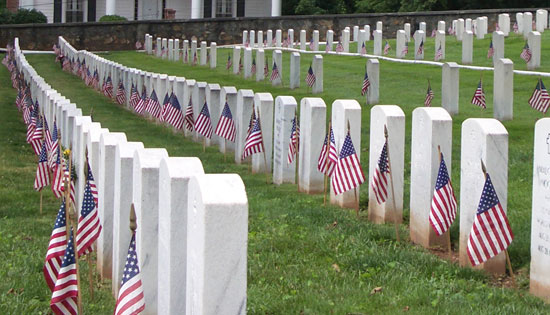By Martin Couch
On Monday night, the Bryant City Planning Commission voted unanimously to go ahead with landscaping plans at Bryant High School.Specifically voted on was the construction of an additional parking area on 4th Street in what is now the gravel area across the street from the main entrance to the high school.[more]
Additionally, a traffic study done along the roads and byways throughout and around the school revealed the city could improve traffic flows before and after commencement of construction by making changes to the traffic signal timing operations, street pavement markings and street improvements at Boswell Road and School Drive. Those changes are to be addressed by the Bryant Street Committee with a recommendation to the City Council.
“This is an application for landscape approve for the new Bryant High School facility,” said Brad Peterson, an engineering consultant for the construction plan.
“We want to reiterate that there was a traffic study required by the PRC staff in numerous meetings as far as entry and exits, drainage and a lot of other things that were discussed,” Planning Commission chairman Lance Penfield said to the board. “The plans have been changed numerous times.”
For this site plan review, the traffic study revealed the new high school access drive from Reynolds Road should function satisfactorily as an all-directional driveway or as a right-in/right-out driveway.
A question was posed to the consulting engineer by Planning Commission member David MccCorkle concerning a dramatic change in the flow of traffic around and in the school area.
“We anticipated a significant change in enrollment due to the construction of a new access point on Reynolds Road,” said Ernie Peters, consultant. “That will allow some redistribution of traffic now focused on Prickett Road and so there will be a fourth access point out of the school campus and that will help some. A traffic signal is not warranted in that location.”
Peters went on to say that the distribution plan with the existing traffic signals had some “shortfalls” in terms of signal timing.
“We have prepared a technical memorandum to effect some changes of timing improvements,” Peters said. “These are minor changes and are at a low cost.”
The study concluded that in conjunction with the traffic signal operation at the intersection of Reynolds Road and Sullivan Drive, it was observed that traffic exiting the parent pick-up/drop-off drive for the high school at the driveway onto Sullivan Drive closest to Reynolds Road was causing the traffic traveling east on Sullivan Drive to have difficulty keeping vehicle gaps close enough to maintain detection at the traffic signal for eastbound vehicles. Accordingly, the traffic signal frequently “gaps out” and does not allow enough green time for eastbound traffic, resulting in unnecessary stops and delays and excessive eastbound vehicle queues.
“This has been sent to the PRC to determine adequate equipment timing changes on the light,” Penfield added.
Of other areas of concern, the study indicated that vehicles backed up on side streets were observed to be the greatest during the school afternoon peak hour. Major areas noted to have the greatest backup of vehicles included queuing on Sullivan Drive for eastbound traffic extended to School Drive, queuing on 4th Street for eastbound traffic extended to Vine Street and queuing on Prickett Road for eastbound traffic extended to Woodland Drive.
The study indicated that the excessive vehicle queuing was directly related to improper traffic signal timing of the side street signal phasing. The vehicle green time allowed by the traffic signal control equipment for traffic to exit the side streets was not adequate to accommodate vehicle demand.
“Some coordination equipment, radio control, that communicates with the controllers is still available and needs to be reinstalled and properly timed to reduce the stops and congestion on the side streets,” Peters said.
Also considered were high school parking spaces.
Currently, 768 parking spaces are in the immediate vicinity of the high school campus. As part of the high school improvements, additional marked parking spaces are planned for construction in the vicinity of the new high school building to total 872 marked parking spaces.
The actual construction plans for the new high school were tabled until the next planning meeting to give time for the city engineer and the fire chief to look at the size of the plans.


